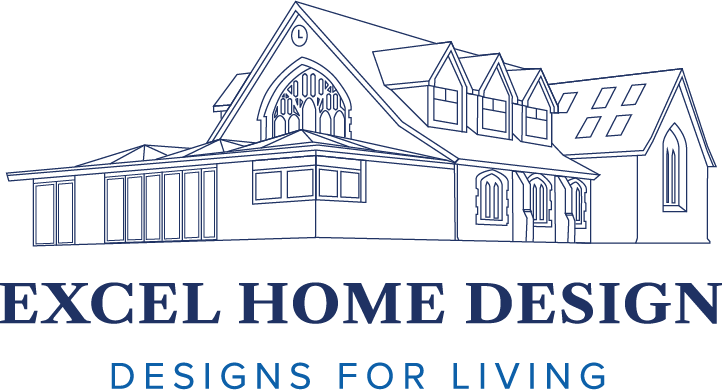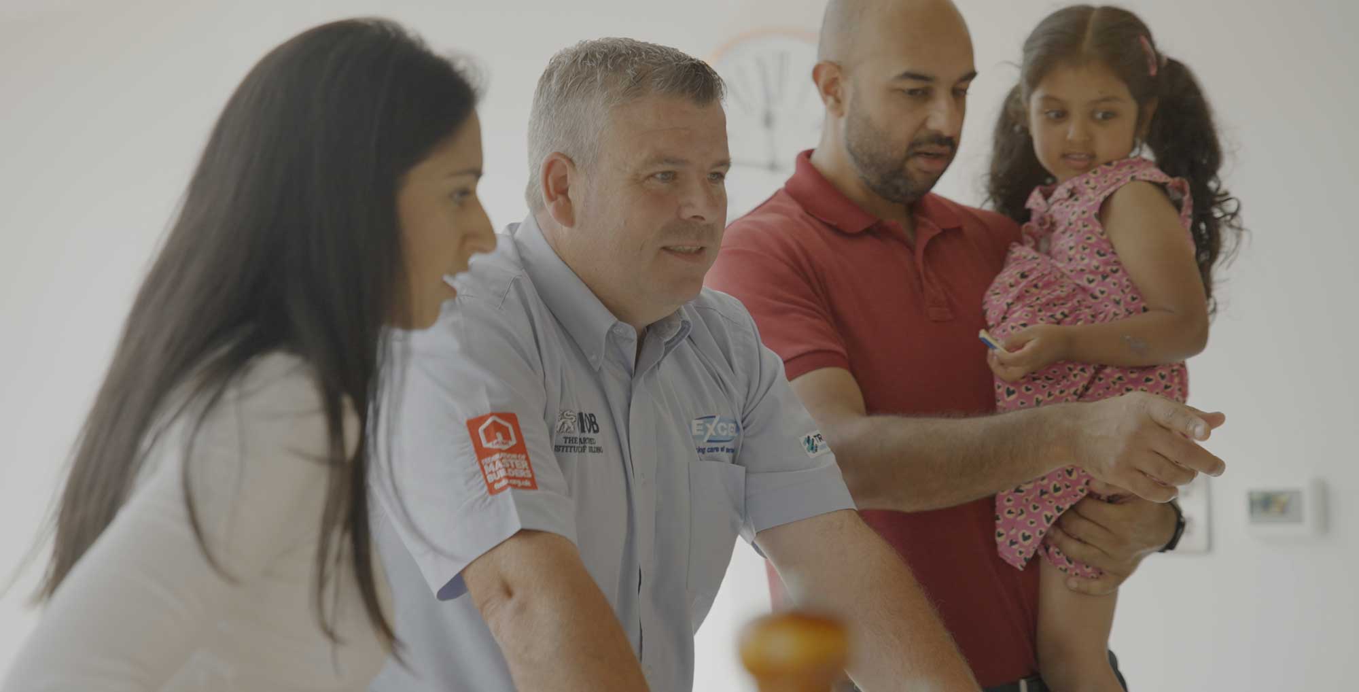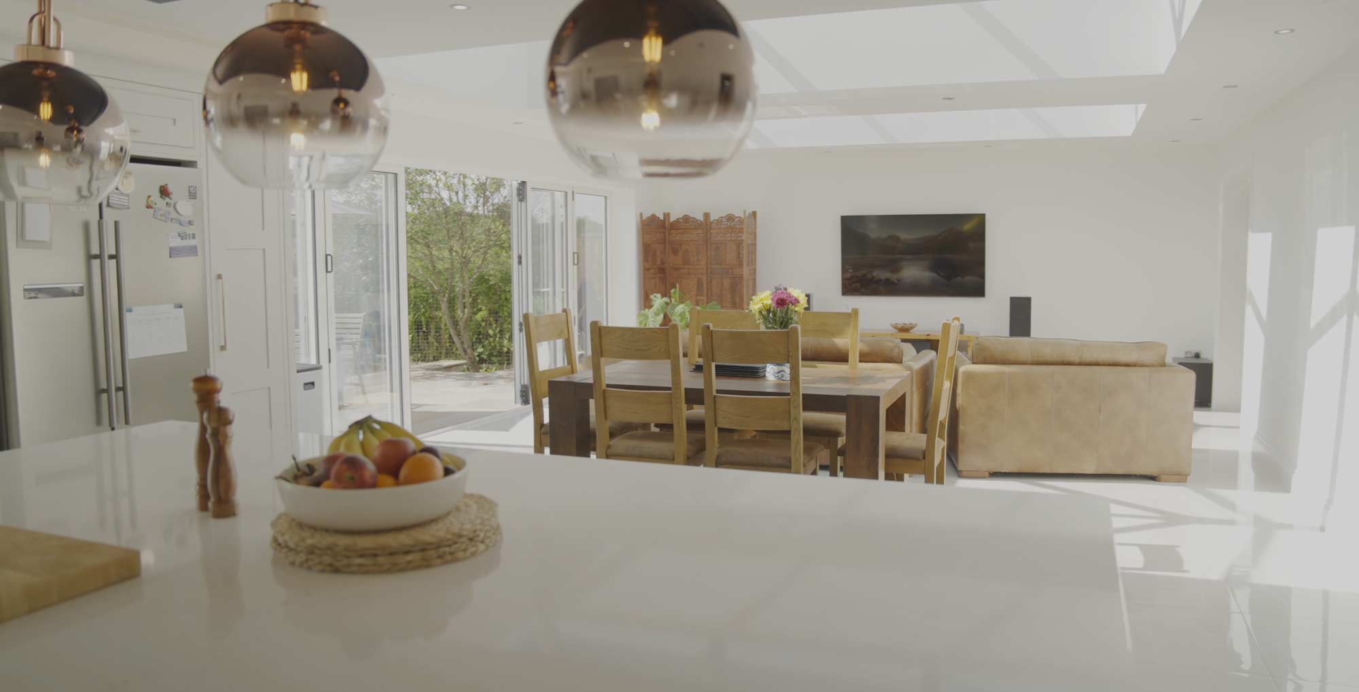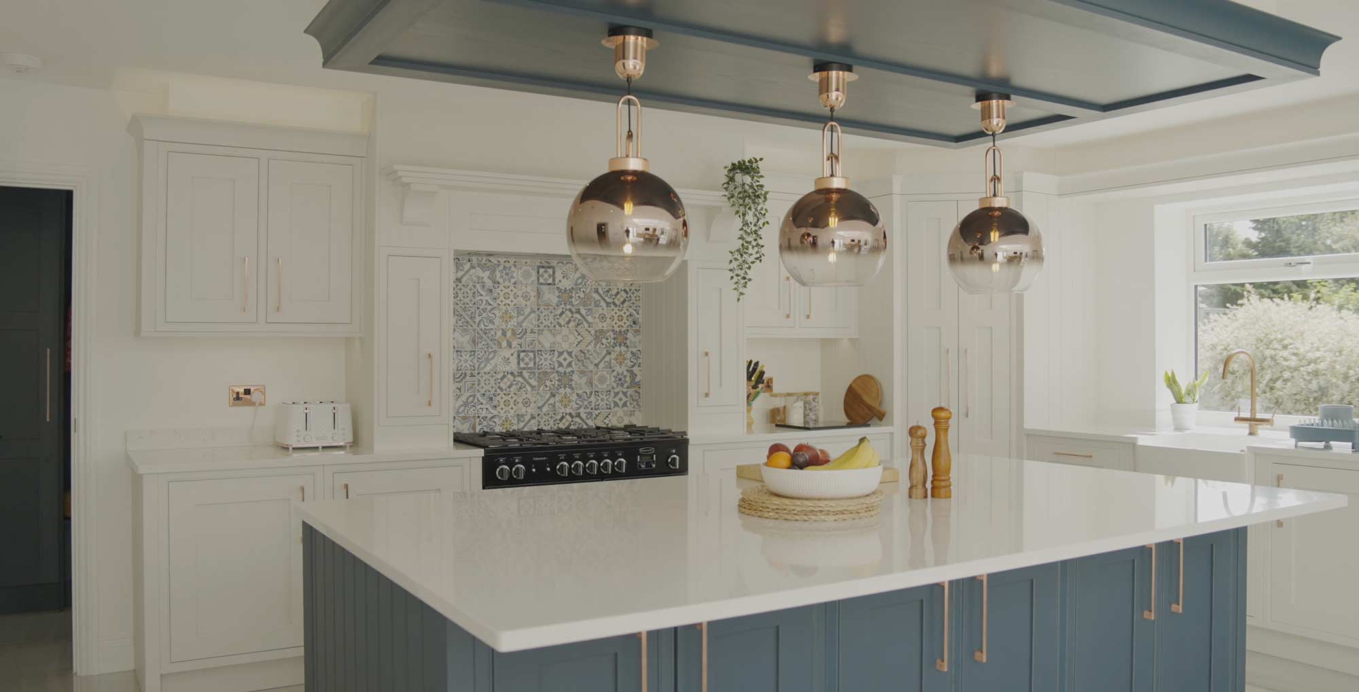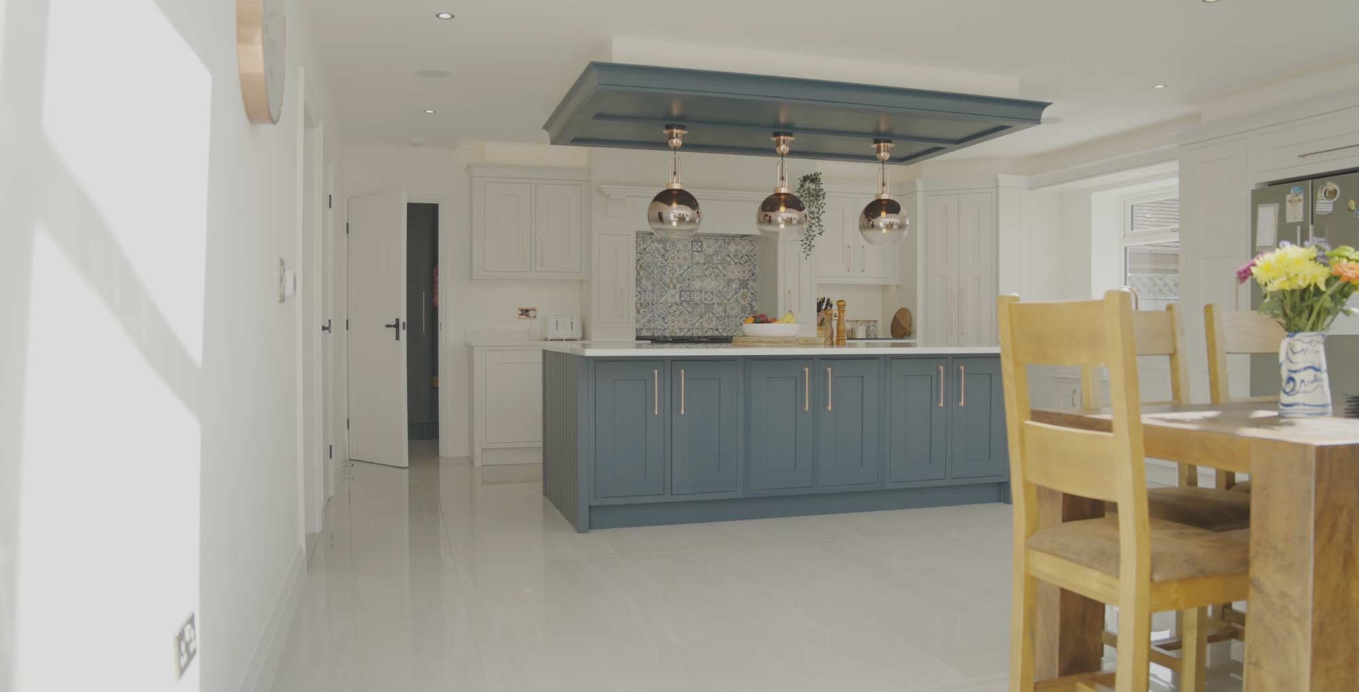Tylagarw Cottage
Design-led transformation with intelligent planning, VR walkthroughs, and light-filled living.

Project at a Glance
Location: Tylagarw Cottage
Clients: Aseem & Naz
Scope: Kitchen extension, sunroom, boot room, master bedroom with en suite
Special Features: Vaulted ceilings, bifold doors, two roof lanterns, LED lighting system, AI visualisation, VR design suite
Timeframe: Fixed 6-month construction window due to restricted rear access
Project Background
For Aseem and Naz, this project was all about creating space that felt good to be in—day or night, summer or winter.
They wanted to replace a tired conservatory with a light-filled open-plan kitchen and living area that brought the family together and connected effortlessly with the garden.
A boot room and utility area were also added to make daily life more practical, and the entire ground floor was reimagined to feel seamless and cohesive.
"Excel Home Design have done an excellent job in delivering the vision my family has been aspiring to for many years." – Aseem

Vision & Design Approach
The plan combined structural ambition with lifestyle thinking. Using the footprint of the original conservatory and a new sunroom extension, we created a bright, wrap-around kitchen/living/dining space, centred around two large roof lanterns. Above this, we added a vaulted master bedroom with elevated views and an en suite.
A carefully designed boot room and utility space completed the downstairs layout — practical additions that balanced the open plan's generous scale with day-to-day function.
Working closely with Aseem and Naz, we used our in-house VR design suite and AI software to help them explore and finalise their choices in a fully immersive way.
"The VR experience allowed us to make decisions which we would not have been able to make purely through imaginations alone." – Aseem
"The guys from Excel Home Design are bleeding edge. I mean, how many builders take you into a VR situation where you can visualise the processes?" – Aseem

Craftsmanship in Action
The project's success hinged on getting heavy plant access to the rear of the property — a challenge solved in advance by negotiating a six-month window through neighbouring farmland. With no extension available, it meant delivery had to be flawless.
Thanks to detailed planning, we met every target. Excavation, foundation work, structural build, and internal finishes were completed on time — giving Aseem and Naz the peace of mind to focus on the transformation rather than the logistics.
Inside, the space sings with natural light, but it's the bespoke lighting system that adds the next layer — a mix of up-lighting, downlighting and overhead flood lighting built into the central canopy above the island. Energy efficiency was also a top priority, with new heating, insulation and bifold doors delivering both comfort and performance.
"Because they have all the most up-to-date software for costing etc., the price is real because they've taken everything into account — all those things that your average builder hasn't." – Aseem
The Aesthetic
The finished space is light, calm and beautifully modern—blending clean lines with soft, welcoming warmth. At the heart of the new room is a spacious kitchen island, framed by a custom canopy fitted with ambient LED lighting—up-lighting, downlighting, and flood lighting all adjustable to match the mood.
Two large lantern rooflights flood the space with natural light during the day, while bifold doors along the rear wall open fully onto the patio, creating that seamless inside-outside feel. Even with the doors closed, the connection to the outdoors remains—framed by glass and filled with countryside views.
The material choices balance quality with simplicity: a modern neutral palette, durable surfaces, and thoughtful detailing throughout. It's a space designed to feel elegant but lived in.
Living With It
The finished result is more than just a beautiful extension — it's a space that flows with how Aseem and Naz live as a family.
"What I really love about our sunroom extension is the fact that we've got this one massive open living area. It's a living room, it's a dining room and a kitchen all in one.
It allows us to do lots of different things in terms of eating together. We can eat with the TV on, eat looking out the window, eat with the doors open — someone could be cooking while still interacting with the rest of us." – Aseem
Even with moments of disruption key stages of the build — including temporary loss of heating and hot water — we worked hard to make sure the family felt supported.
"The process was managed so as not to disrupt our lives. Even though the house was exposed with no heating and hot water, they helped to make sure we were comfortable throughout the process." – Aseem
Final Touches
From day one, Aseem and Naz were active collaborators — bringing ideas, asking smart questions, and embracing the design journey. And that clarity shows in the finished space: confident, connected, and full of light.
"The guys at Excel Home Design are very aware of what they're trying to achieve — they can visualise the end product way before you can. They can help you to make decisions so that when you get to the end of it, and you're living in that building for years, you know it's where you wanted it to be." – Aseem
