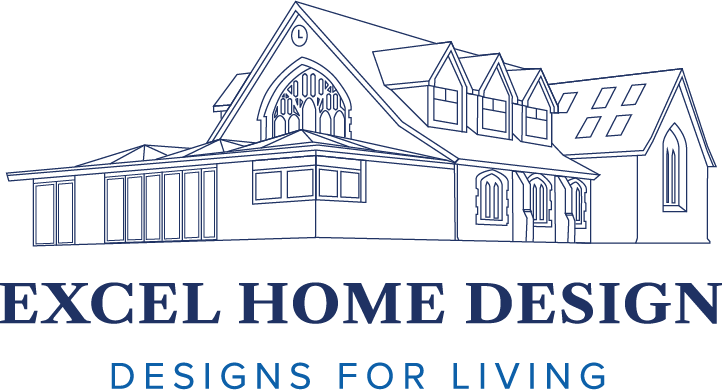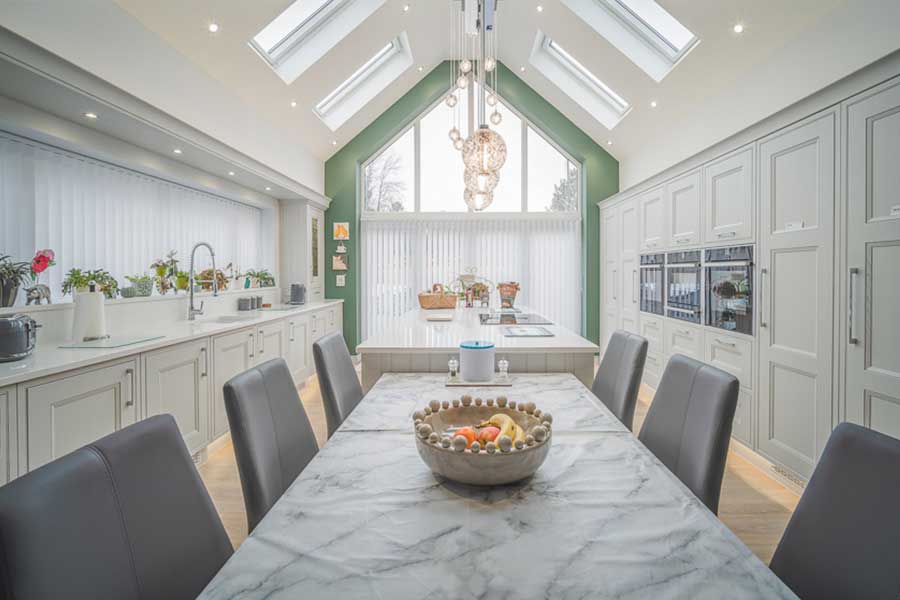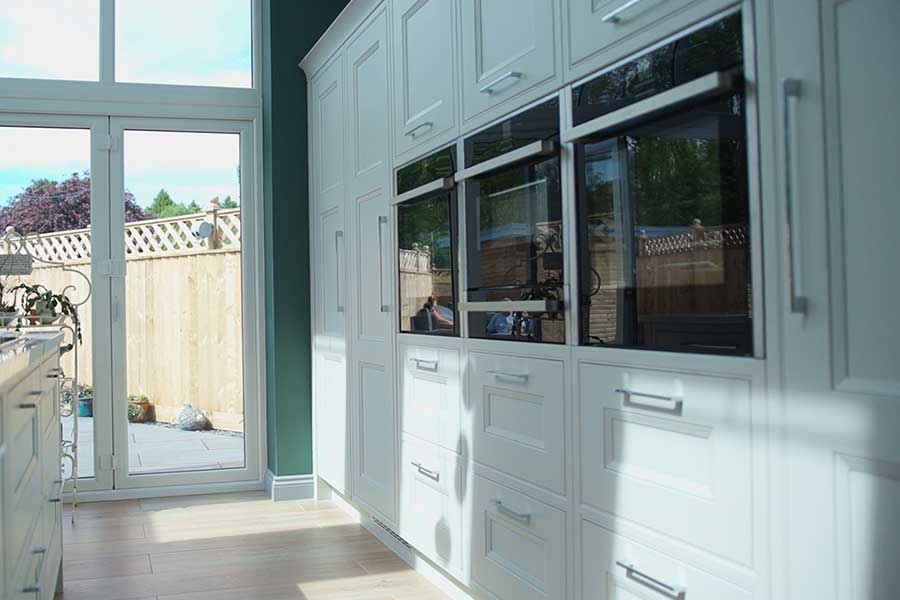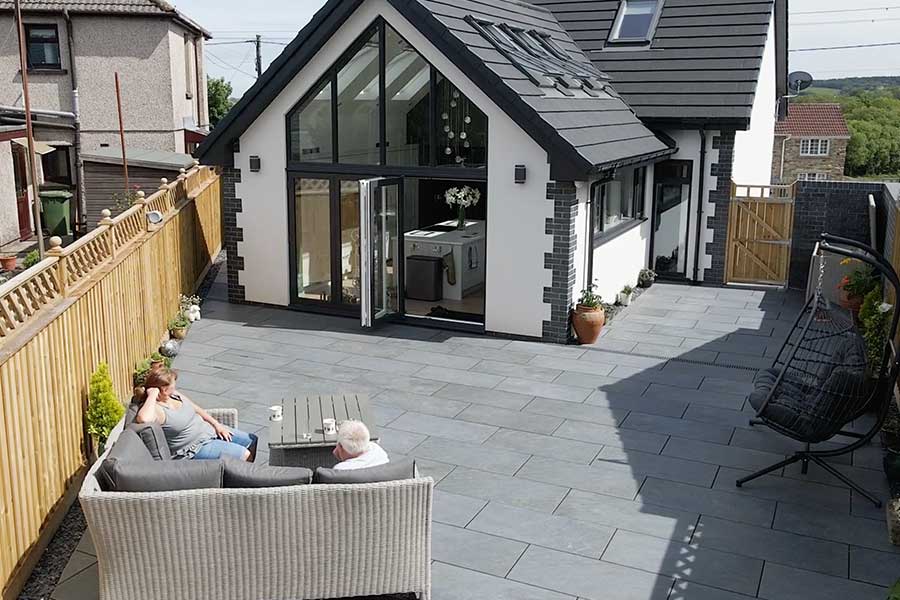Hazeldene Full Property Renovation
Full property remodel and rebuild, including kitchen, sunroom, and two bathrooms
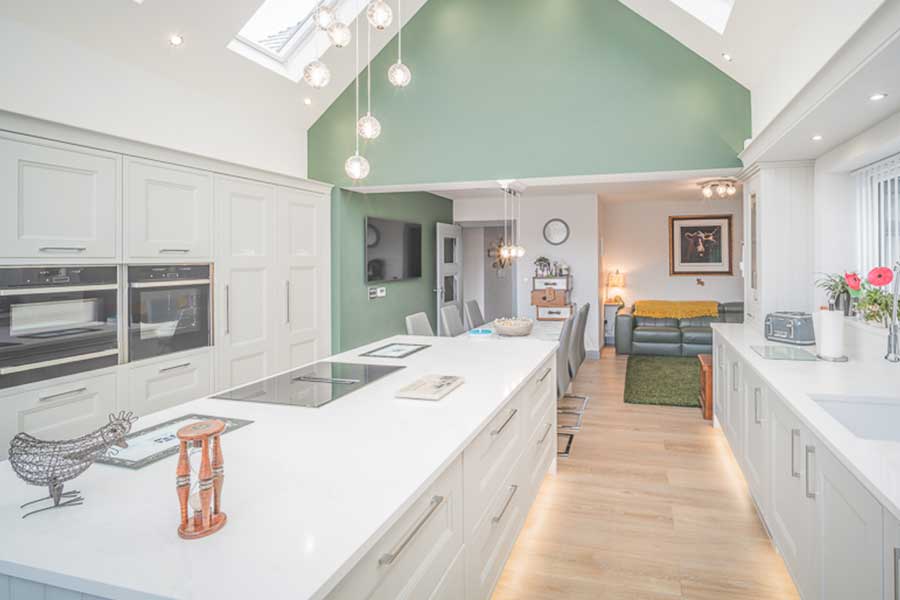
Project at a Glance
Location: Hazeldene
Clients: Janet & Phil
Scope: Full property remodel and rebuild, including kitchen, sunroom, and two bathrooms
Special Features: Vaulted sunroom ceiling, six Velux windows, bifold doors, made-to-measure kitchen, underfloor heating, bespoke fitted bathrooms
Timeframe: Full rebuild due to structural issues, delivered to plan despite major unforeseen changes
Project Background
Hazeldene wasn’t just a refurbishment — it was a rebuild. What started as a modest bungalow became a stunning dormer-style home with a sun-filled kitchen, flowing open-plan layout, and two beautifully appointed bathrooms. At the heart of the project was a vision of seamless, comfortable living, future-ready and full of warmth.
When Janet and Phil approached Excel, they were looking to make their home work for both the present and the years to come. With Phil living with dementia, the layout and design needed to be smart, sensitive, and flexible. The plan was to extend the property, but once work began, it became clear that the bungalow would need to be demolished and rebuilt from the ground up. Excel’s team rose to the challenge, managing the process with care, clarity, and compassion.

Vision & Design Approach
Working closely with Janet and Phil, Excel set out to create a home that was open, light-filled, and easy to live in. Design responsibility was shared throughout, with Janet bringing her own thoughtful ideas and Excel translating those into practical, stylish solutions. From the vaulted ceilings and Velux windows in the sunroom to the bespoke cabinetry in the bathrooms, every element was designed to serve both form and function.

Craftsmanship in Action
The Sunroom
This bright, vaulted space became the heart of the home. Six Velux windows flood the room with natural light by day, while a beautifully layered LED system takes over by night — from subtle uplighting to a showpiece canopy above the central island. Bifold doors open wide to connect the interior with the patio, creating a flexible, airy atmosphere that adapts to the seasons. Underfloor heating runs throughout, keeping the entire ground floor comfortable all year round.
The Kitchen
Janet’s vision for the kitchen was clear: maximise storage, introduce a large island, and keep the space flowing. The result is a sleek, functional design finished in made-to-measure cabinetry and quartz worktops. Pull-out larders, tandem systems, and swivel units offer intelligent storage throughout. A blend of natural and LED lighting keeps the kitchen bright and welcoming — day or night — and the generous floor tiles bring gentle contrast and softness underfoot.
The Bathrooms
Both bathrooms balance visual elegance with subtle accessibility. On the ground floor, the bespoke fitted furniture creates a clean, symmetrical look while maximising storage. A large stone shower tray, full-width mirrors, and underfloor heating elevate comfort without compromising practicality.
Upstairs, the first-floor bathroom is beautifully appointed. A contemporary freestanding bath sits beneath the dormer window, surrounded by warm tones and soft lighting. Every fixture — from the quadrant shower enclosure to the concealed plumbing — has been chosen and placed with purpose.

Design for Living
What makes Hazeldene sing is the calm, considered aesthetic running throughout the entire home. It’s modern, but never cold — balancing sharp design with real warmth. The muted cabinetry, pale quartz, and neutral tiling create a cohesive palette, allowing the architecture and lighting to shine.
The sunroom’s vaulted ceiling adds a sense of elevation and openness, while the natural materials ground the space. Gentle contrasts — like the darker floor tiles against the light kitchen units — bring definition without disrupting flow. The result is a home that feels effortless and elegant, inside and out.
Living With It
“We probably love it far more than we anticipated — and a lot of that is down to suggestions made by Excel.” – Janet
Working with Excel was more than just a build. It was a collaboration that kept Janet and Phil involved, supported, and inspired throughout.
“It’s not like having a bunch of strangers in your house — they were all like family.”
– Janet
Excel not only shaped the layout and aesthetic of Hazeldene, but adapted beloved furniture to suit the new space — preserving the memories that mattered.
Final Touches
Phil’s comfort was always part of the plan. From the positioning of fixtures to the adaptability of key rooms, Excel made sure that the house would continue to meet the family’s needs as life evolved. Their aftercare has been just as strong — responsive, thoughtful, and only ever a phone call away.
“The after-sales service couldn’t be improved. It’s prompt, friendly — like phoning a friend.”
– Janet
Considering a Remodel?
If you’re thinking of transforming your home, Excel Home Design can help you create something future-ready, beautiful, and built around the life you want to live.
